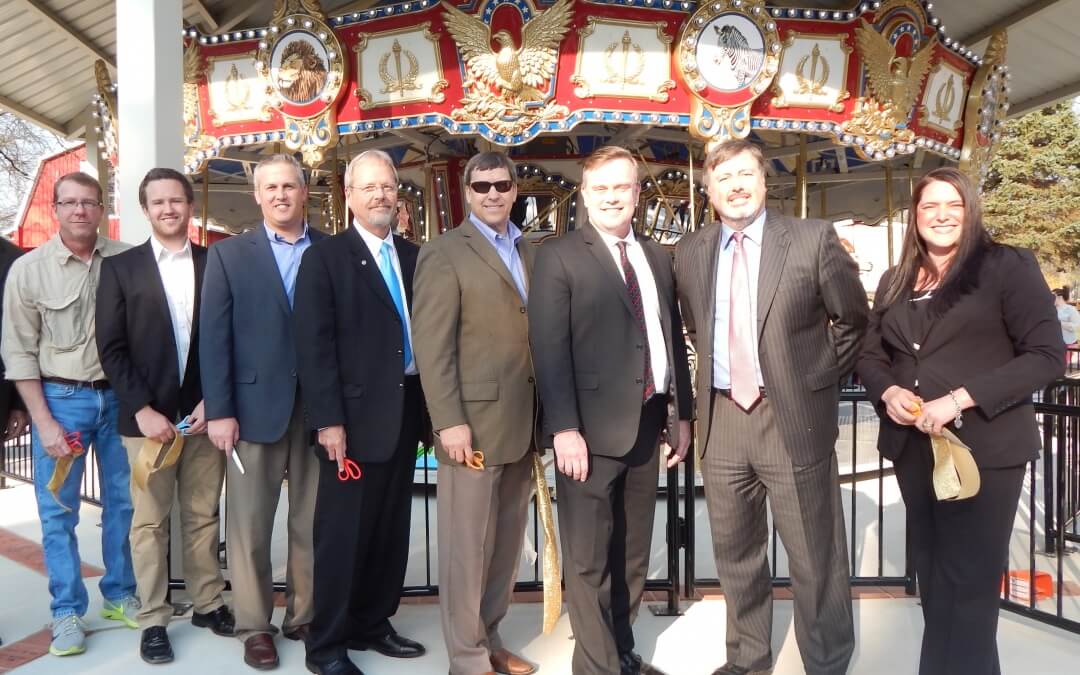
by Sherrie Byler | Apr 20, 2016 | Ancon News
On Thursday, April 14, the Potawatomi Zoo hosted a VIP ribbon cutting ceremony to unveil the new Endangered Species Carousel and plaza. The new carousel, featuring 18 hand-crafted animals, is part of a multi-phase entrance plaza project – which has been in the works for many years. Ancon Construction is the Architect of Record and General Contractor for the multi-phase project.
The Executive Director of Potawatomi Zoo Marcy Dean says, “I think it’s going to build a lot of excitement. It’s right here at the front of the zoo, you can hear the music in the park, and I think people will just be so thrilled to ride it.” The Carousel is now open to the general public and tickets cost $2 per person.
“The Potawatomi Zoo is a life long partner with Ancon. We have designed and built many projects in recent years and we look forward to an exciting future with the zoo! It is one of our area’s greatest treasures!”, stated Ancon Designer Matthew VanSoest.
Potawatomi Zoo reflects on their relationship and experience with Ancon by stating: “The success of many projects has led Ancon to become one of our partners in growth, continuing to stand by the Potawatomi Zoo as both builders and supporters of projects in our unique environment. The ability for Ancon Construction to listen and adapt to the needs of the Zoo with specific architecture and landscapes have been key to the success of this relationship.”
For more information on the Potawatomi Zoo visit www.potawatomizoo.org.
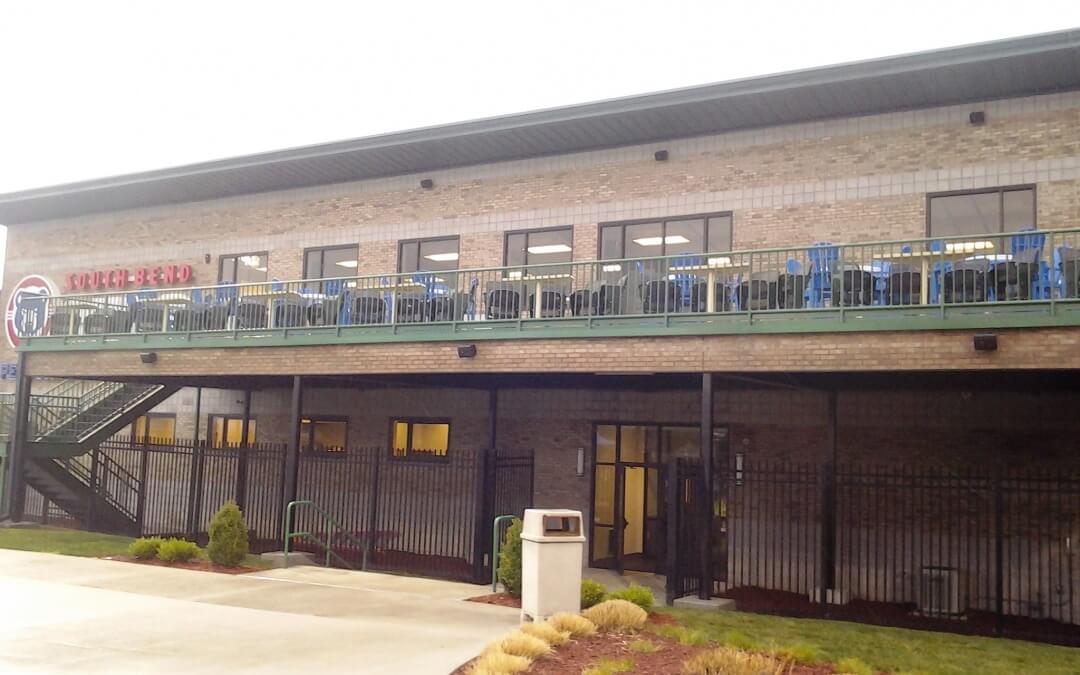
by Sherrie Byler | Apr 11, 2016 | Ancon News
The new space, overlooking Four Winds Field, is a beautiful addition to the “node along a network” concept of the overall ball park. The “node along a network” concept reflects the unique spatial experiences around the ball park that provide visitors of all ages a memorable and enjoyable “day at the park”. Other nodes include the Cubs Den team store, Tiki Hut, splash pad, inflatable playgrounds, the Performance Center, a bustling concourse, and different seating/viewing areas.
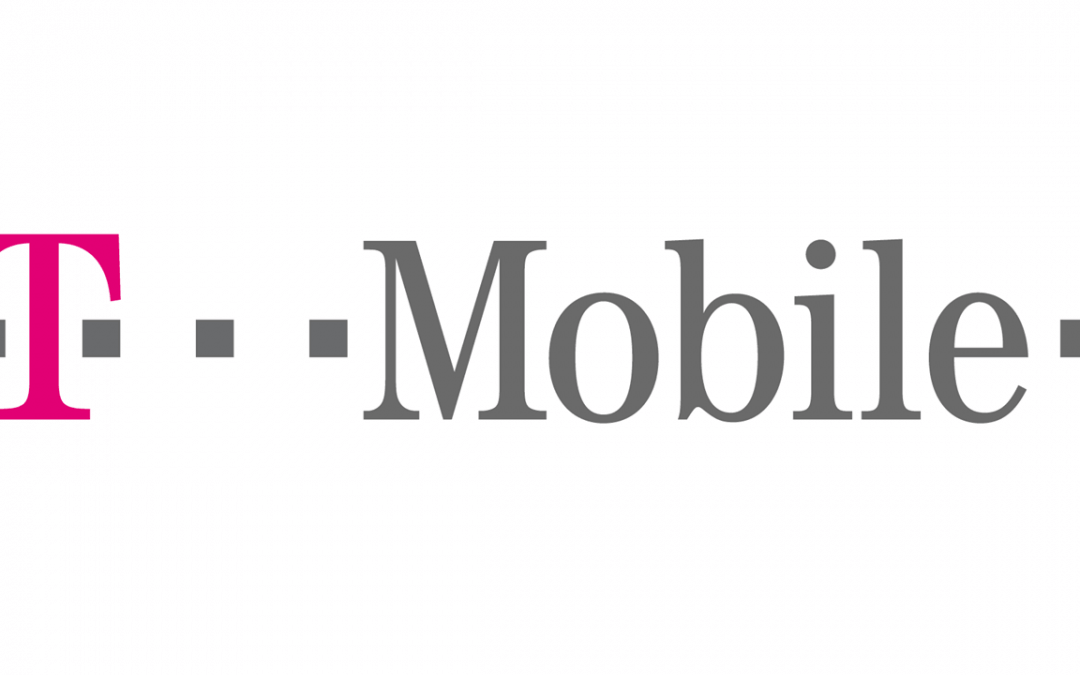
by Sherrie Byler | Mar 28, 2016 | Ancon News
A new T-Mobile Store is coming to Goshen Village! Ancon Construction will oversee the construction build-out project.
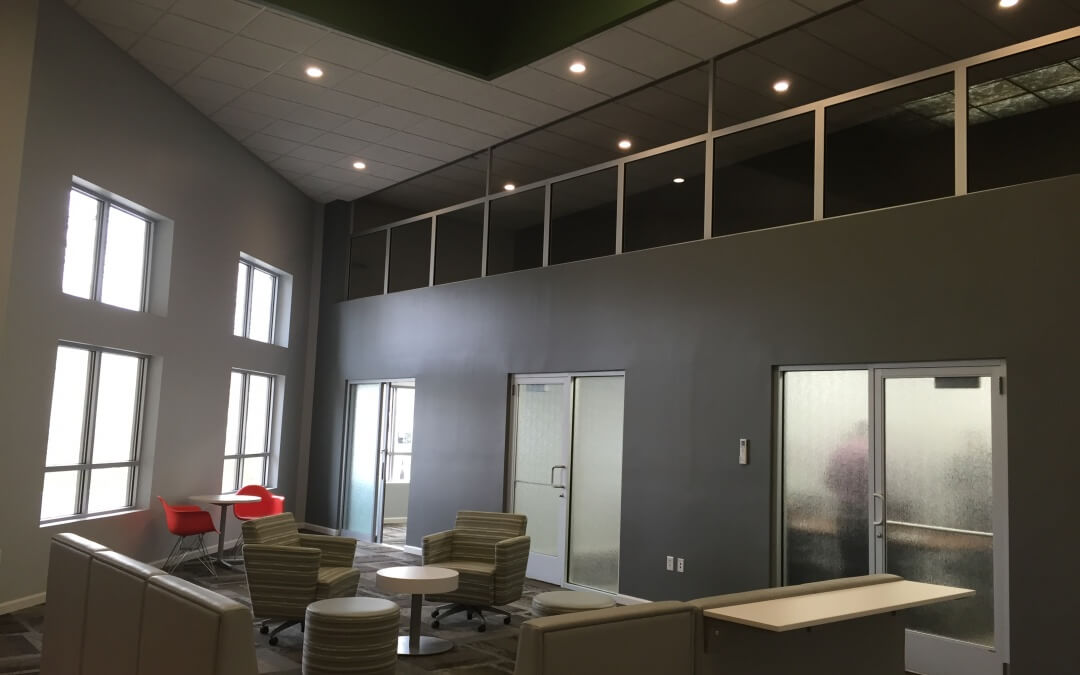
by Sherrie Byler | Feb 24, 2016 | Ancon News
Inovateus Solar and Ancon Construction are excited to announce that work has concluded on an office build out. The project, which was overseen by Project Manager Todd Stone and Foreman Matthew Krause, transformed a former warehouse space into a modern office space. The project included six private offices, an open office, conference room, employee lounge, and two story atrium space. Our team enjoyed thinking outside the box with this project – from the sliding glass doors into each office to the comfortable and inviting “think tank” space in the daylit atrium,” explained Ancon Designer Matthew VanSoest. “Modern and innovative design elements reflect the culture of the company – which was just named to the 2016 Best Places to Work in Indiana,” VanSoest added.
The owner commented on their project experience by stating: “Design is not just what it looks like on paper, design is how it works. Ancon Construction understands the importance of perfection when it comes to construction. Todd Stone worked with us to get the construction moving and he knows us well enough to keep the project running smooth without any setbacks. Matt Krause was given pieces to a puzzle and he put them together perfectly. His knowledge and eye for perfection really made this project smooth from beginning to end. Ancon is the only contractor we use when we think about new construction and renovations, they never let us down.”
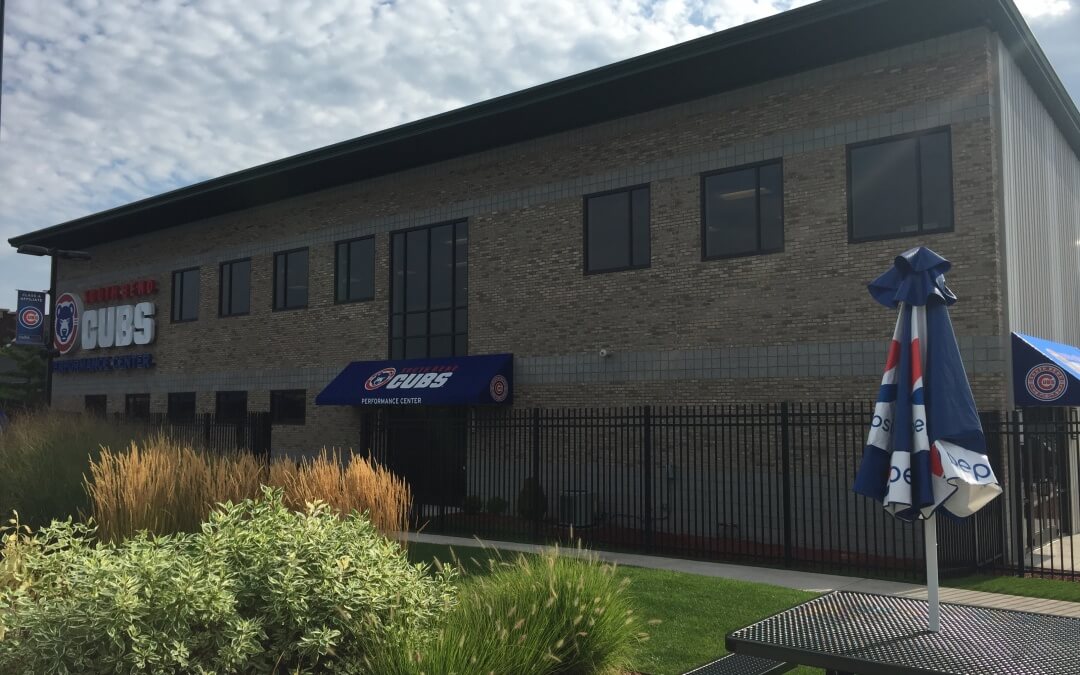
by Sherrie Byler | Feb 15, 2016 | Ancon News
Ancon has begun work on the new South Bend Cubs Patio – a balcony like structure which is located on the exterior side of the mezzanine level of the Performance Center overlooking the ball field. Project Manager Cullen Stanger is overseeing the work which is expected to be complete by the team’s opening game day. The patio will provide a unique viewing experience for an additional 114 spectators.




